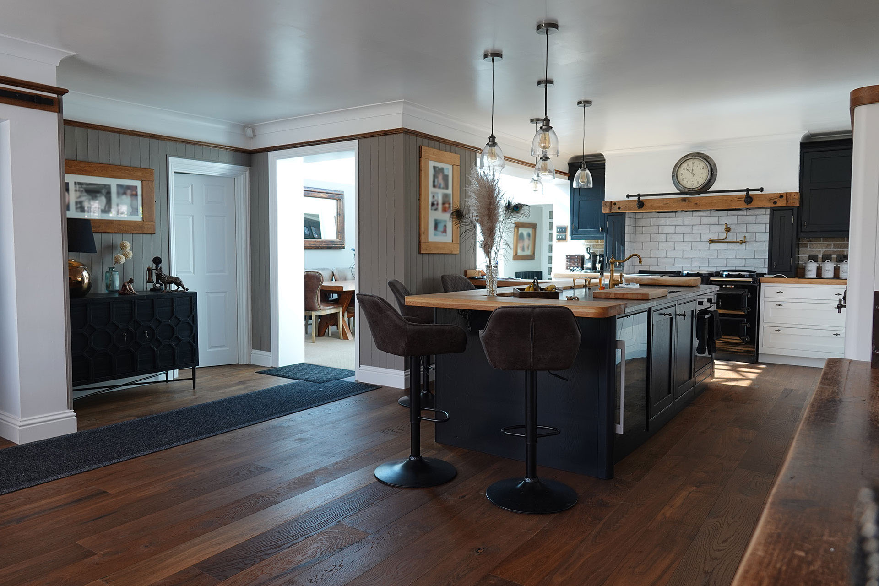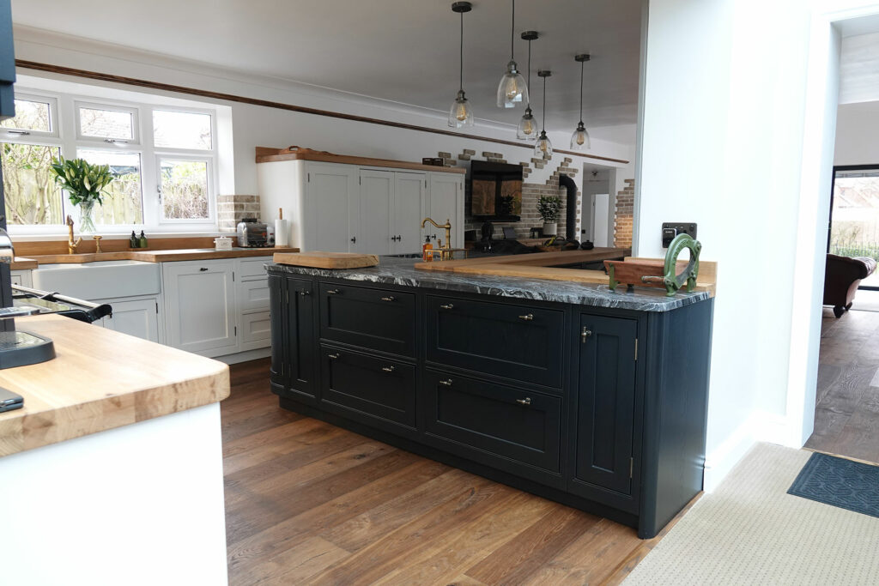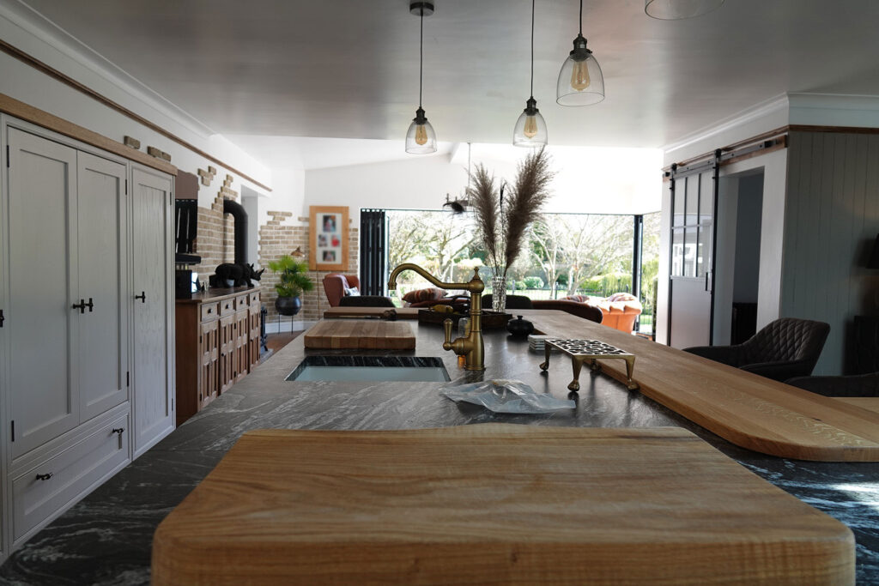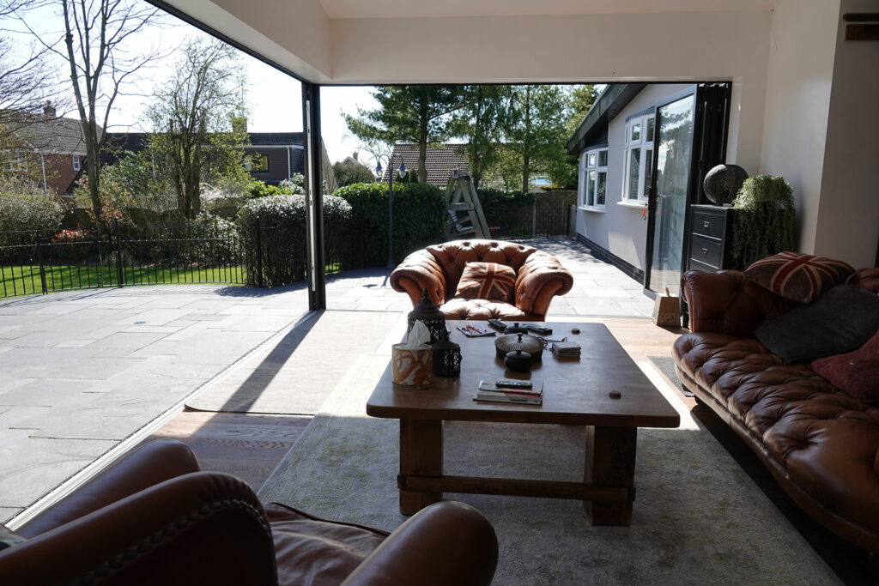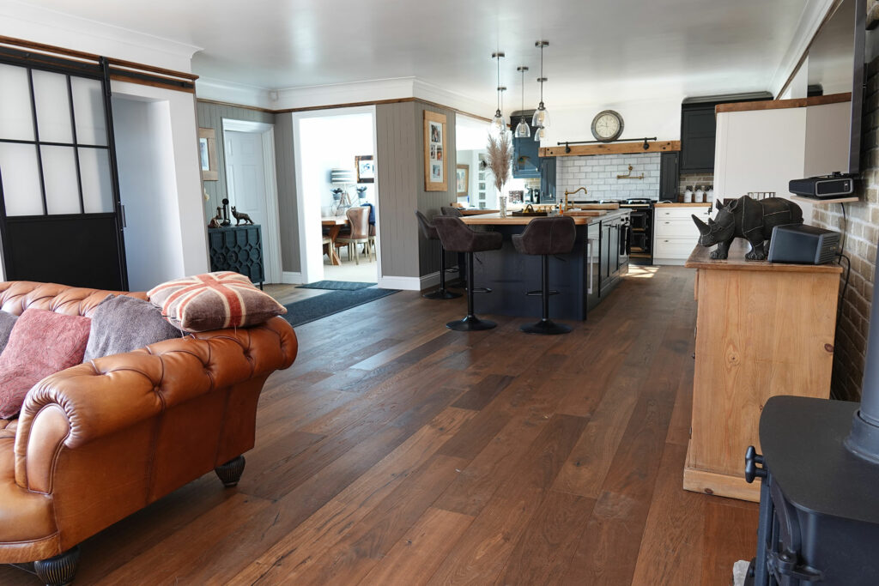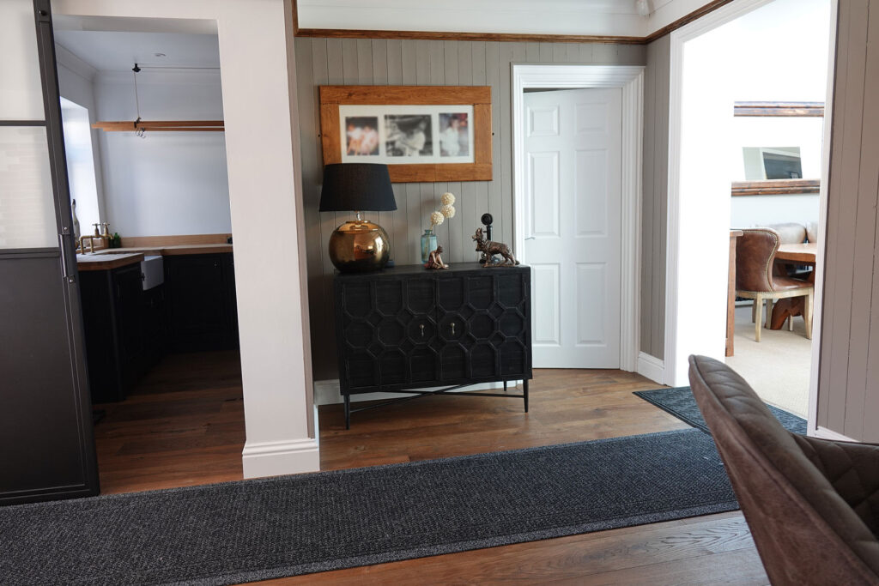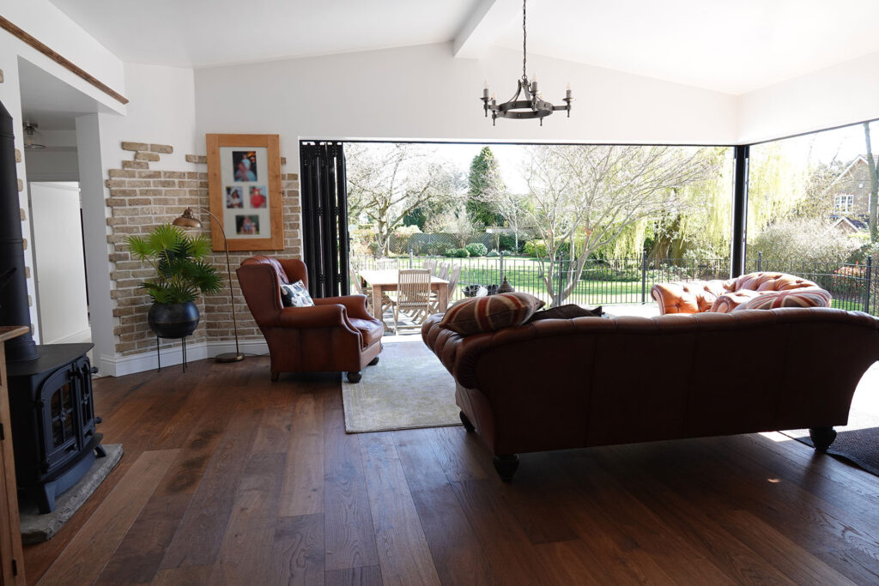West Ella, East Yorkshire
Over a four-month period, we embarked on a detailed project with the goal of seamlessly integrating an existing outbuilding into the main house, ensuring a blend of aesthetic appeal and practical functionality. The thoughtfully designed rear extension significantly amplified the overall space and improved the flow within the residence.
Among the standout features was the addition of corner-linked bi-fold doors. These doors, modern in design, provided ample natural light and facilitated a seamless connection between the indoor and outdoor environments. Augmenting this open feel, vaulted ceilings were incorporated, lending an air of spaciousness and architectural sophistication.
The revamped space also introduced a luxury bedroom suite, an embodiment of comfort and refined elegance. Positioned adjacent to this suite, a top-notch en-suite bathroom was established, equipped with the finest fixtures and finishes for an opulent experience. As a final touch, we fitted a state-of-the-art kitchen complete with cutting-edge appliances. This kitchen space was enhanced with the warmth and timeless appeal of oak flooring.
Throughout this transformative journey, a dedicated team of skilled tradespeople worked cohesively, each leveraging their expertise to ensure every aspect was executed with precision and the highest standards of craftsmanship.
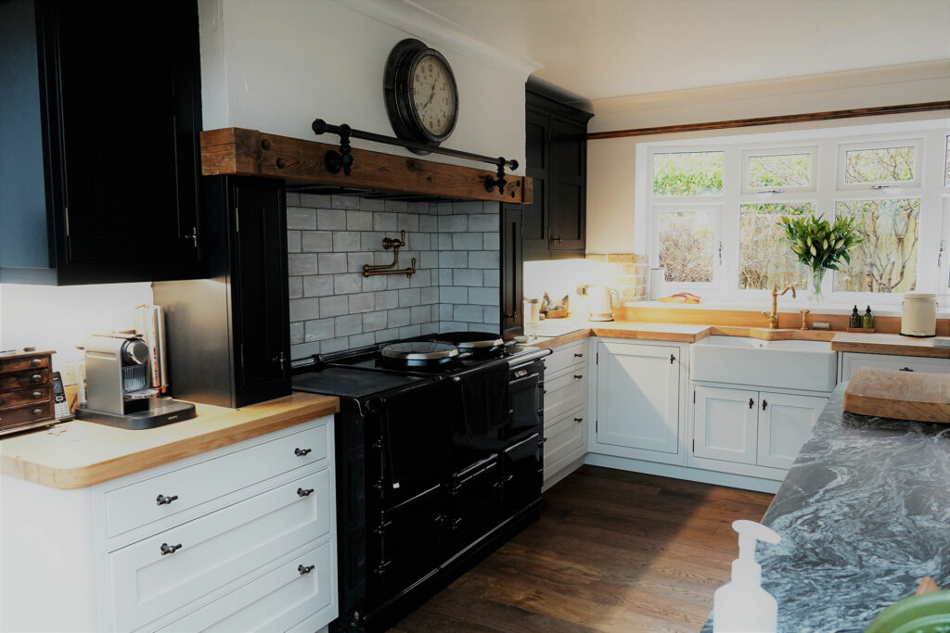
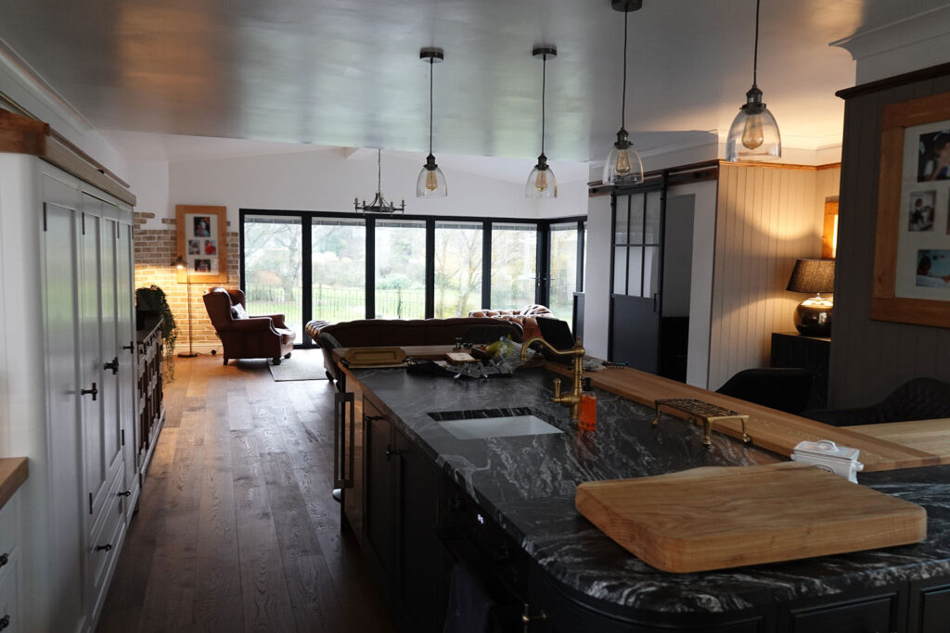
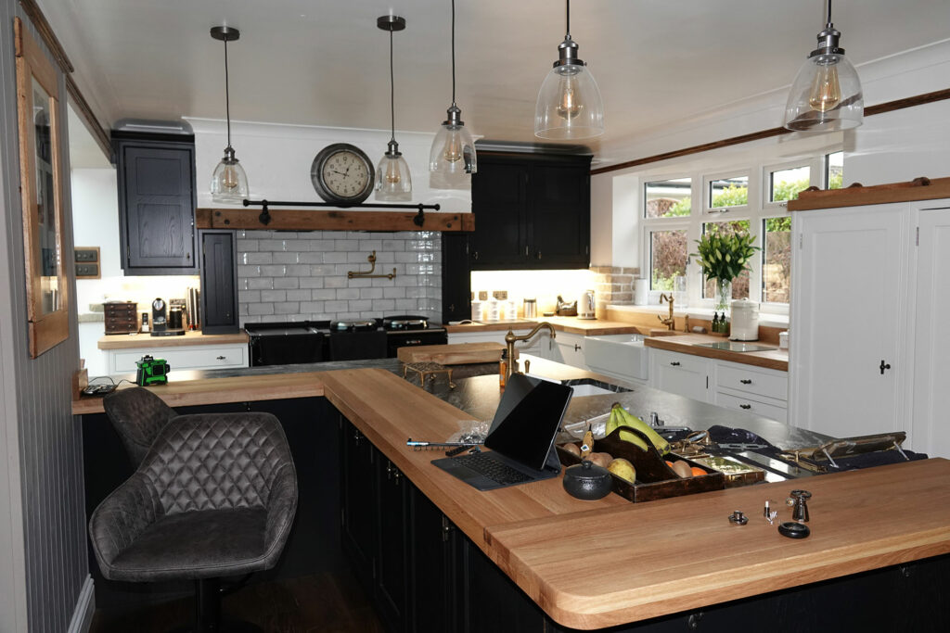
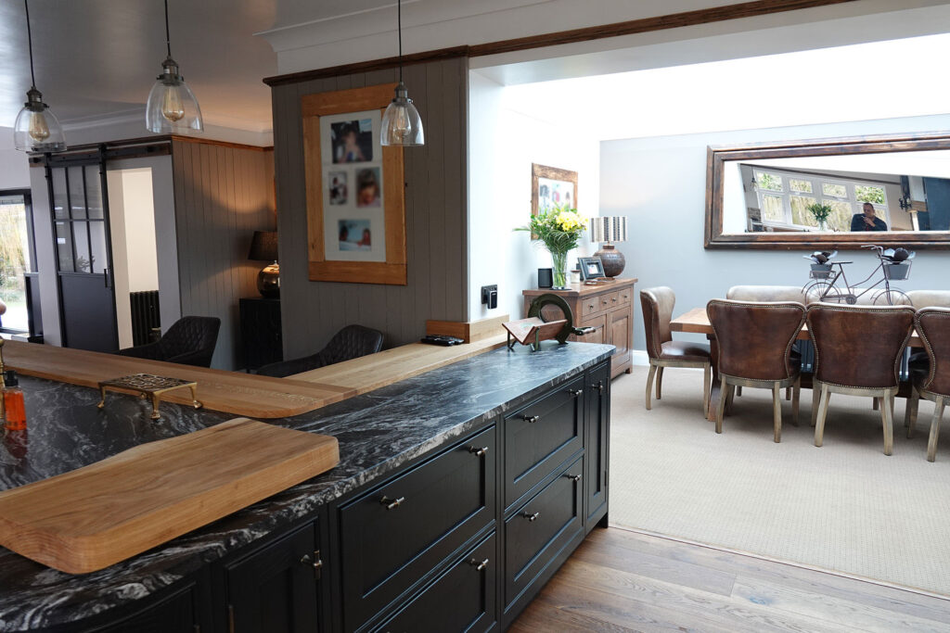
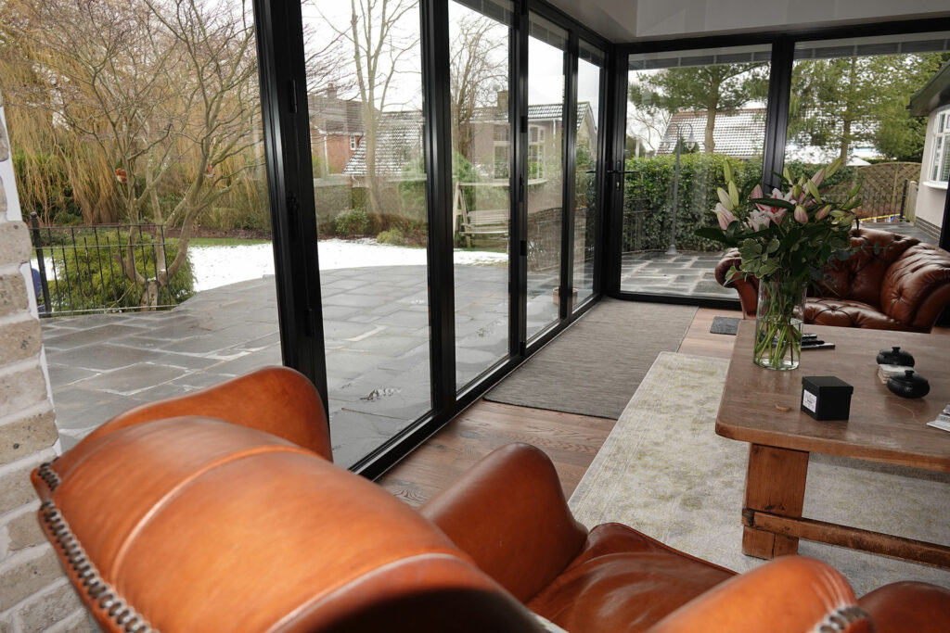
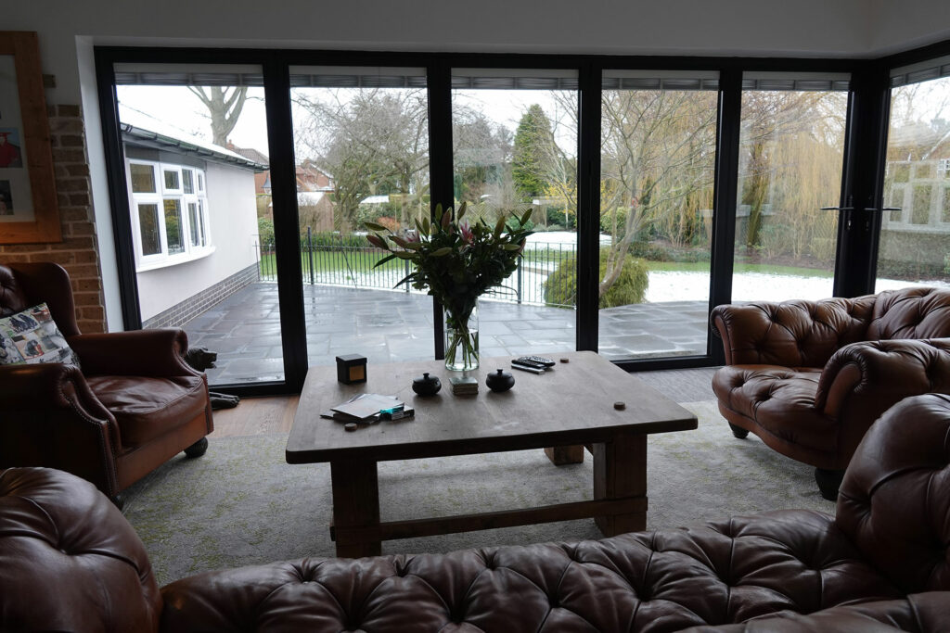
Featured project
West Ella, East Yorkshire
In four months, we seamlessly integrated an outbuilding into the main house. The rear extension, featuring bi-fold doors and vaulted ceilings, enhanced space and flow. It also included a luxurious bedroom suite with an opulent en-suite bathroom and a state-of-the-art kitchen with oak flooring. A skilled team ensured precision and craftsmanship throughout.

