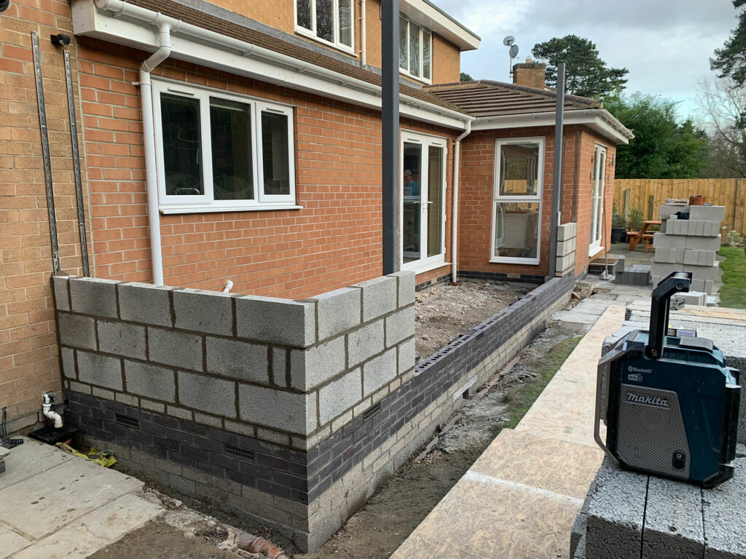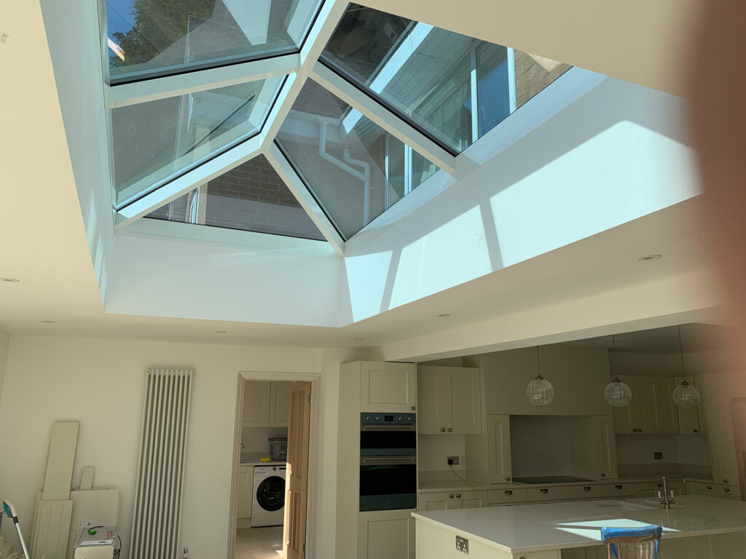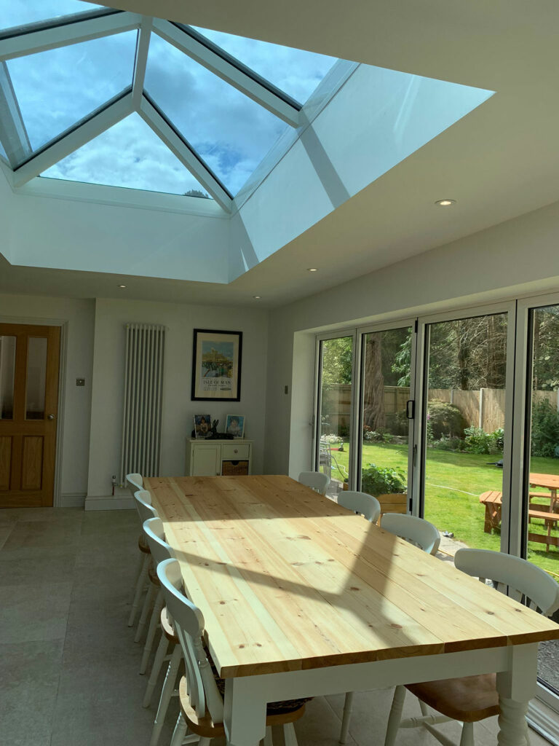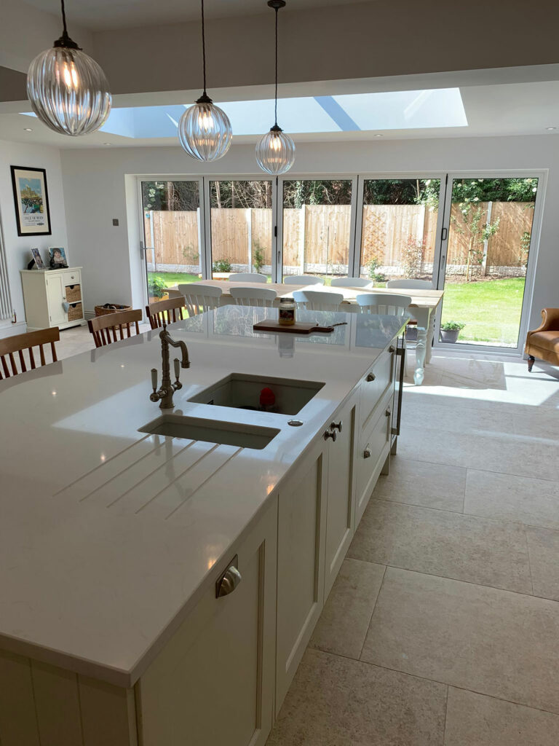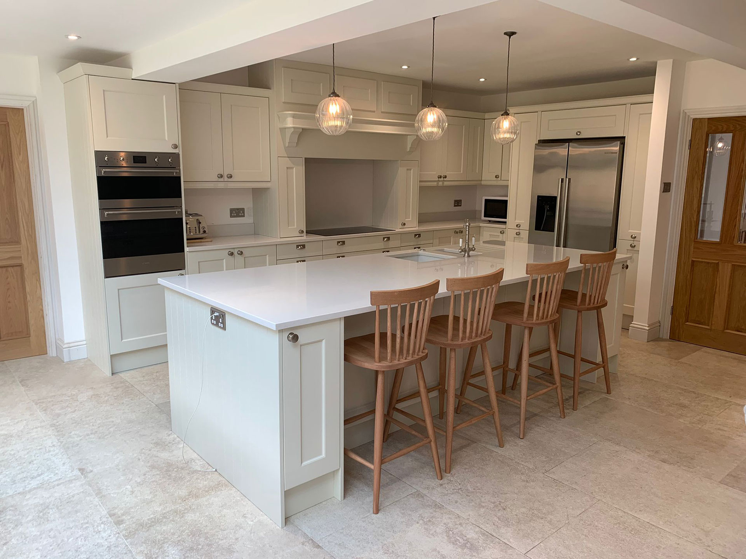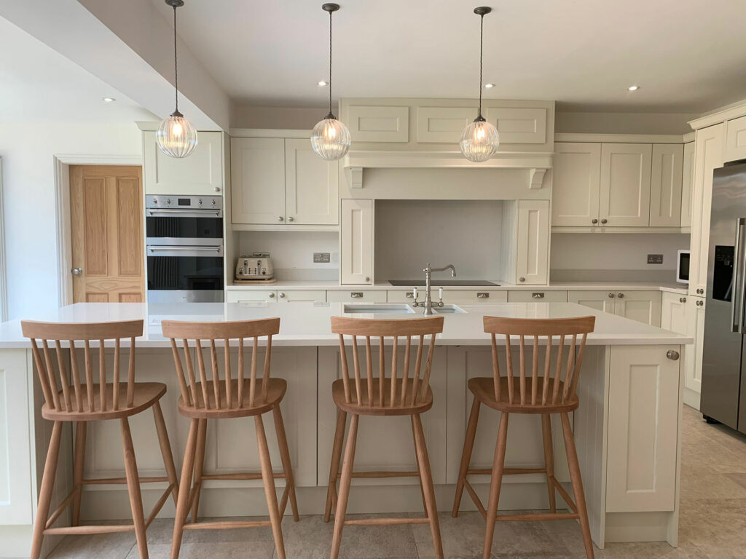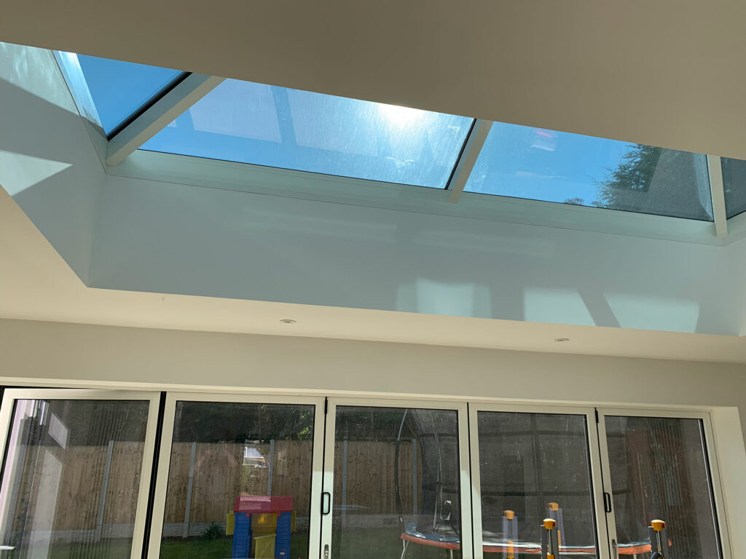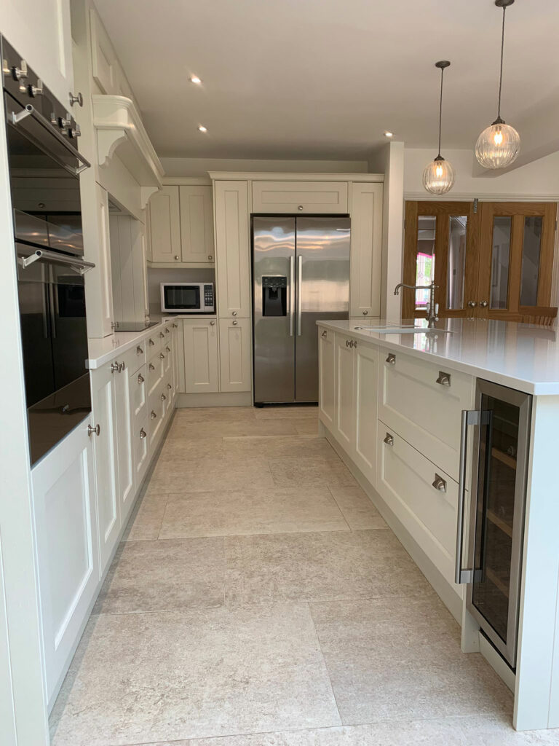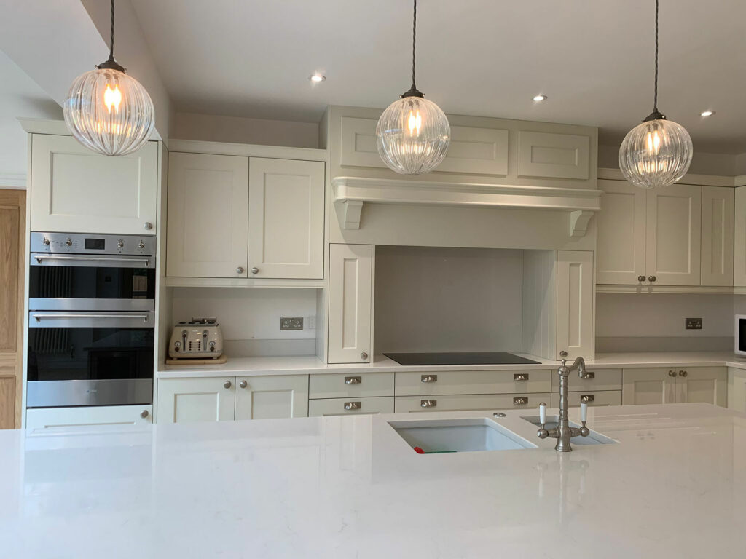Kirkella, East Yorkshire
We are thrilled to introduce a transformative four-month home improvement project that promises to breathe new life into the client’s home.
Firstly, we carefully demolished the existing single-story extension, creating a clean canvas for our vision. In its place, we crafted a modern rear extension, utilising structural steels to achieve an open-plan kitchen and living space. This structural enhancement is designed to redefine the homeowner experiences and interacts with their home, creating a spacious and inviting environment for their family and guests.
Inside, our focus on elegant interior design continues. We supplied and expertly installed ceramic tiled floors that combine both aesthetic appeal and durability. The centrepiece of this space is the fitted kitchen, seamlessly blending functionality with a stylish aesthetic. In addition to the kitchen, we created a utility room designed to maximise convenience and efficiency.
Our team was committed to completing this comprehensive project within the agreed-upon four-month timeline. We understand the importance of minimising disruptions to daily life during this transformation.
