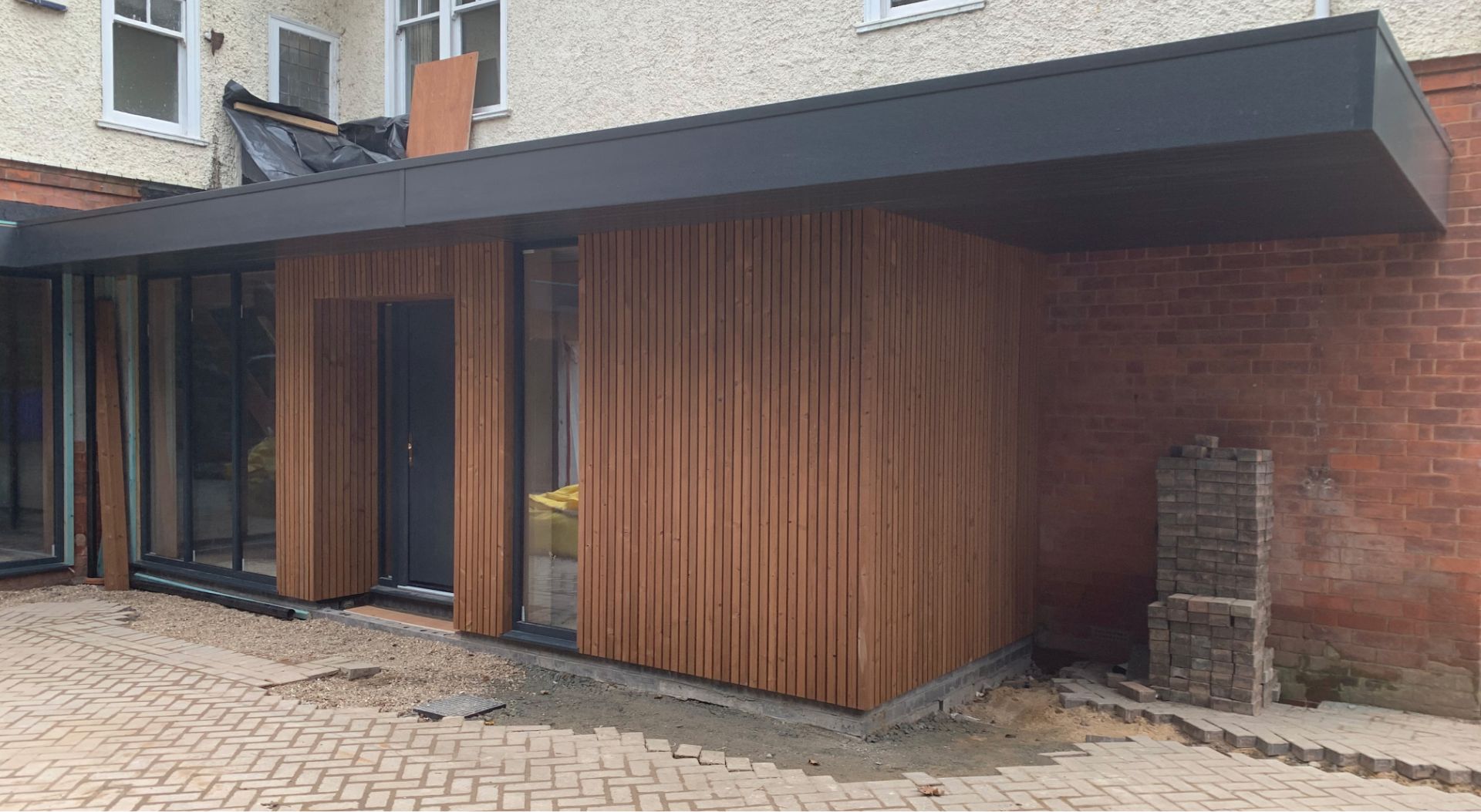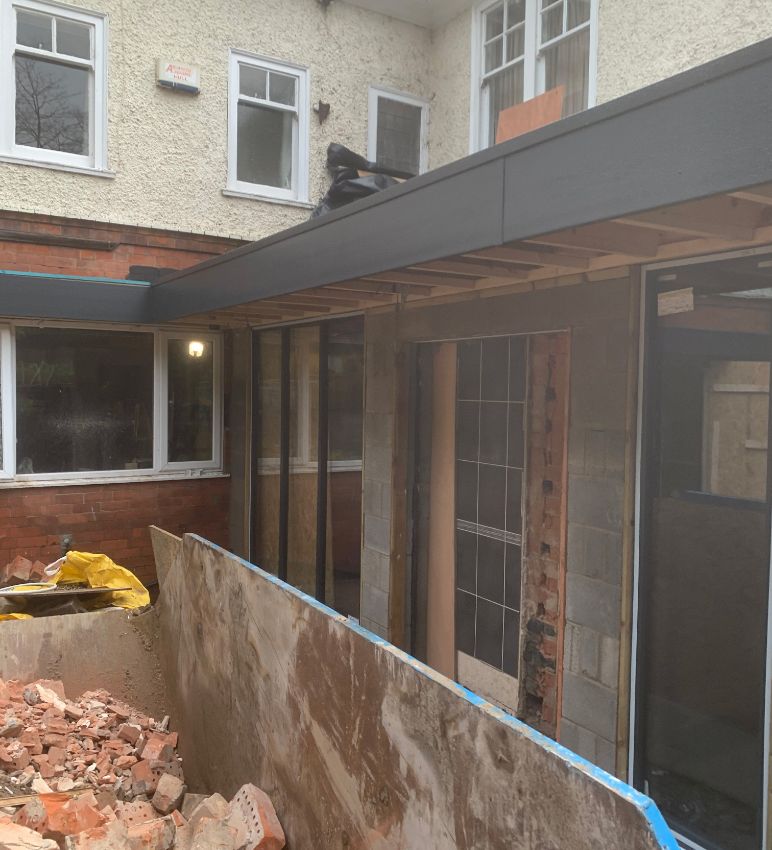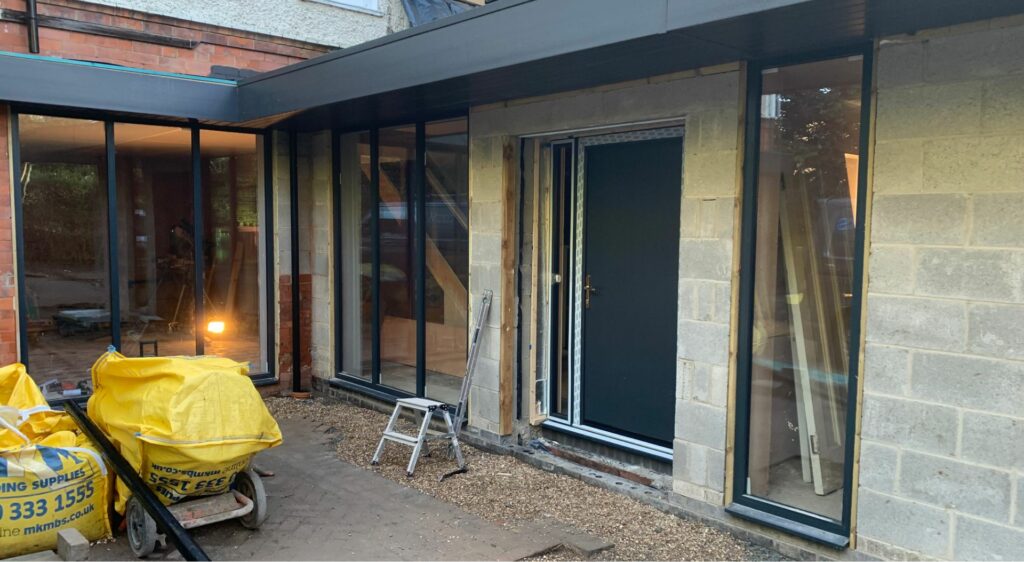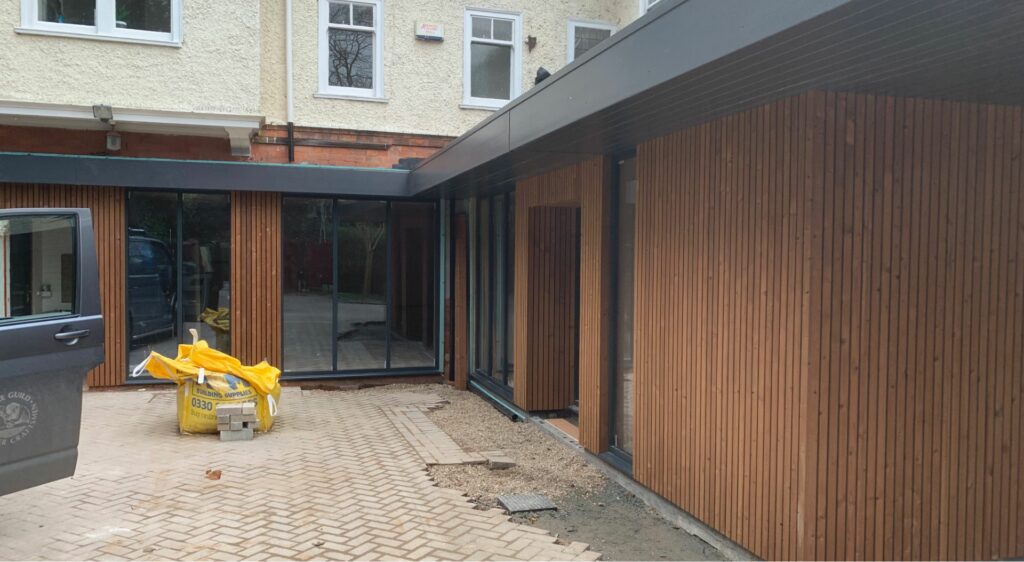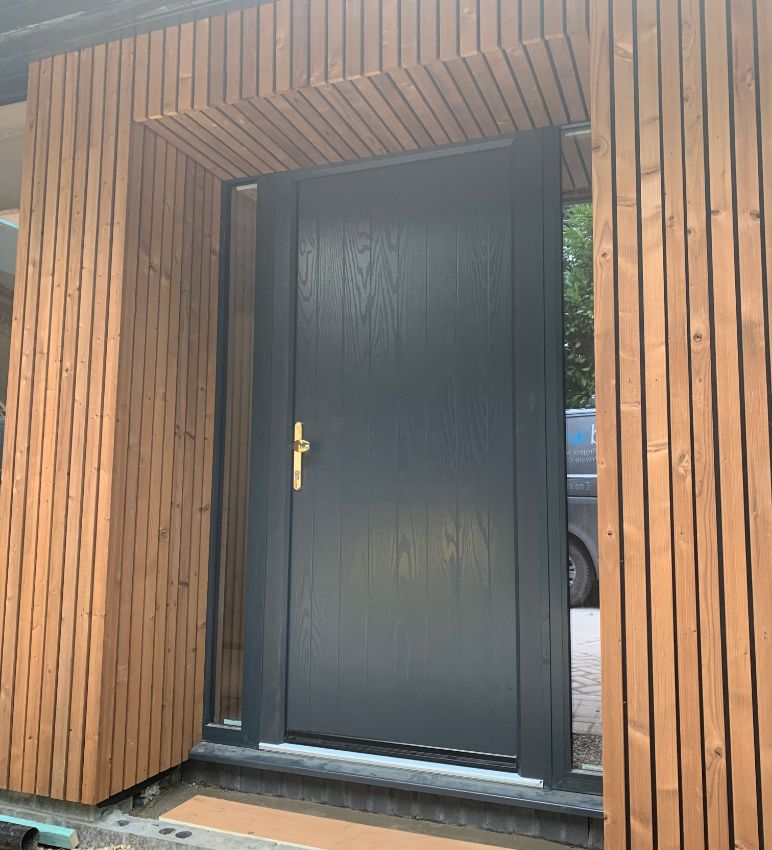Elloughton, East Yorkshire
We embarked on a holistic transformation spanning 12 weeks, seamlessly blending innovative design choices with structural integrity. Our team’s dedication to this endeavour meant meticulous planning and execution, all with the aim of bringing our client’s vision to life.
We began with the demolition of the existing ground floor extension, ensuring this process was carried out safely and efficiently, setting the stage for the forthcoming enhancements. The existing garage underwent a comprehensive conversion, metamorphosing into a modern studio space. This alteration was designed to provide both utility and aesthetic value, redefining the function of a traditionally overlooked space.
An embodiment of style and sustainability, the thermawood cladding offered a contemporary touch to the exterior. Its insulative properties, combined with its aesthetic appeal, made it a prime choice for this renovation. Internally, the transformation was just as profound. We undertook significant alterations, including the removal of specific walls to create an open-concept space. To guarantee structural integrity, steels were strategically inserted where necessary, reinforcing the property’s framework.
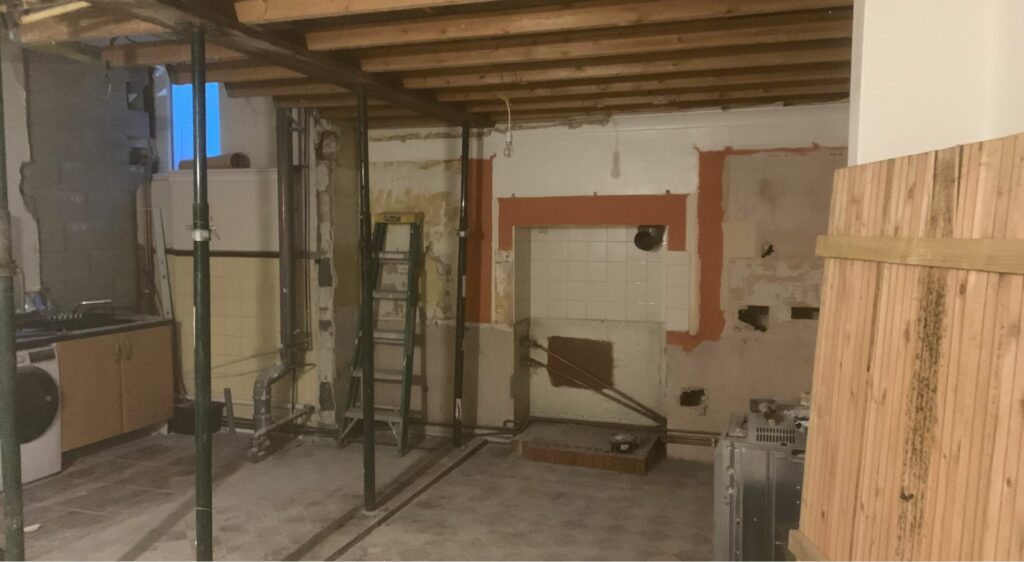
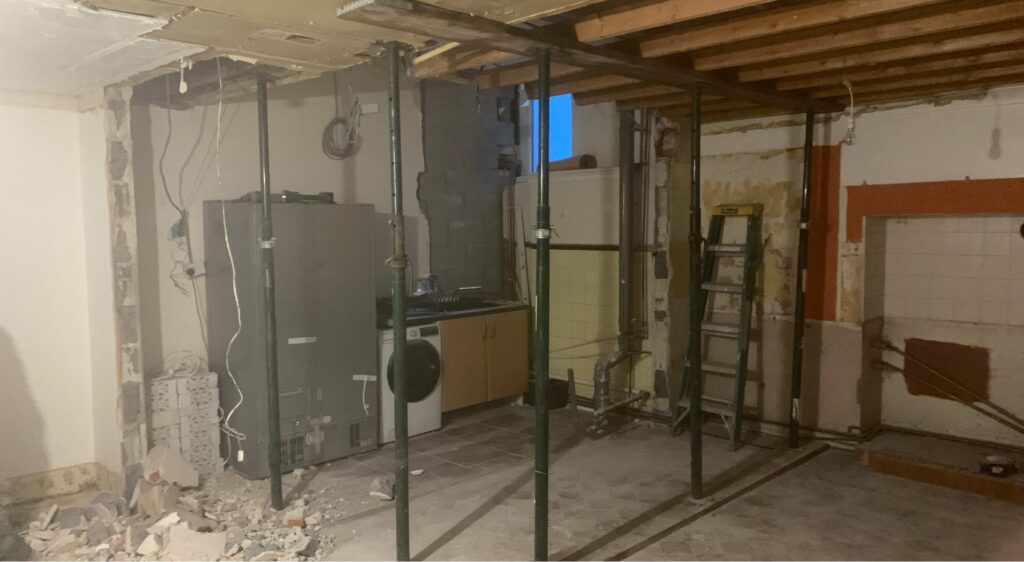
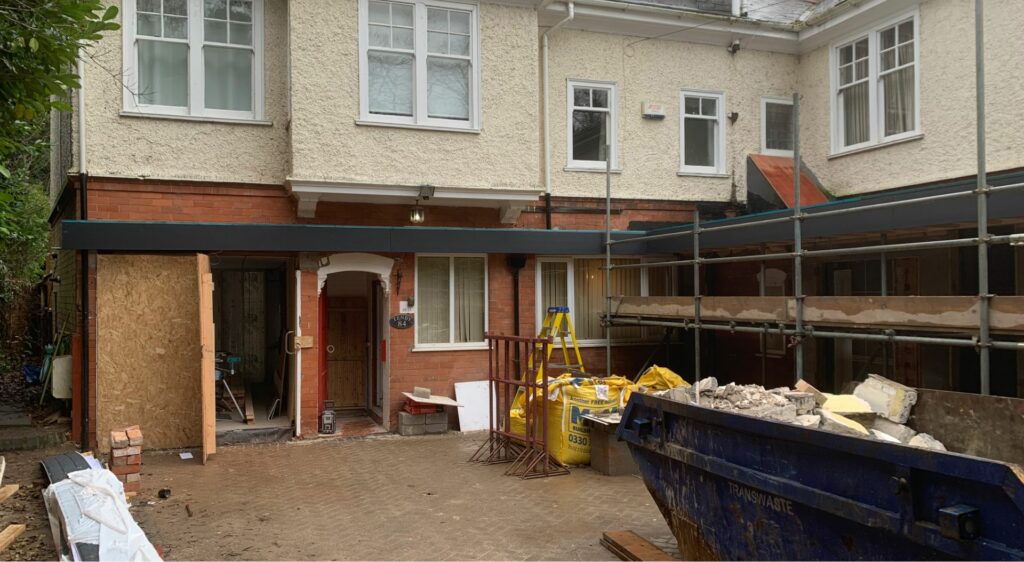
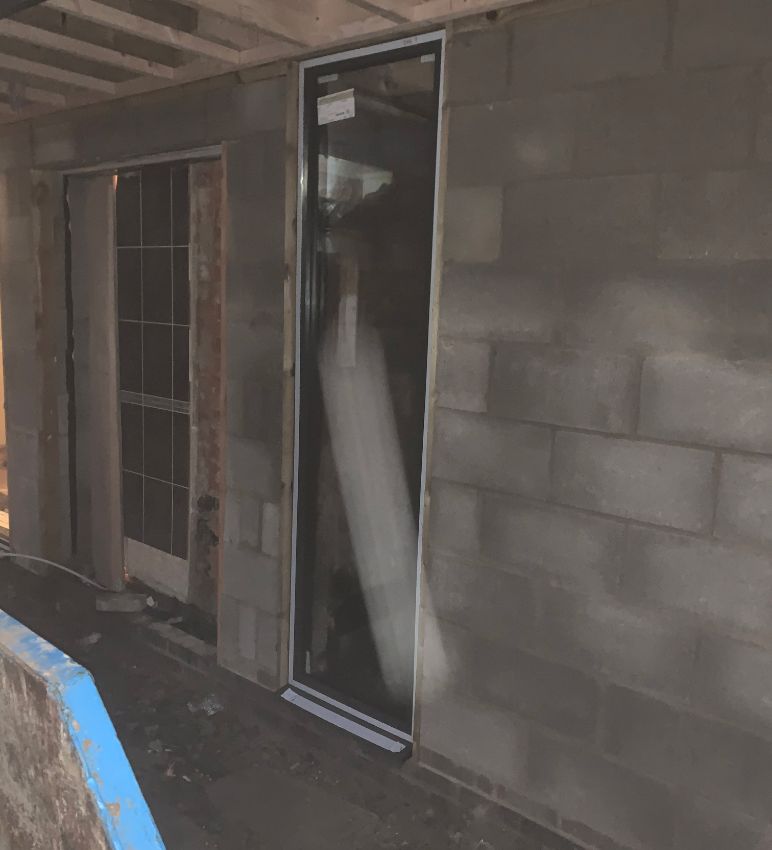
Featured project
Beverley, East Yorskhire
This project revitalized a home in four months by replacing an old extension with a modern one, creating a stylish kitchen, utility room, and maintaining minimal disruptions.

